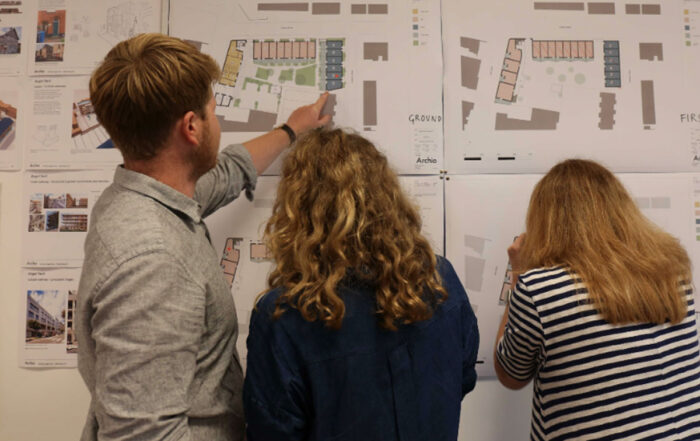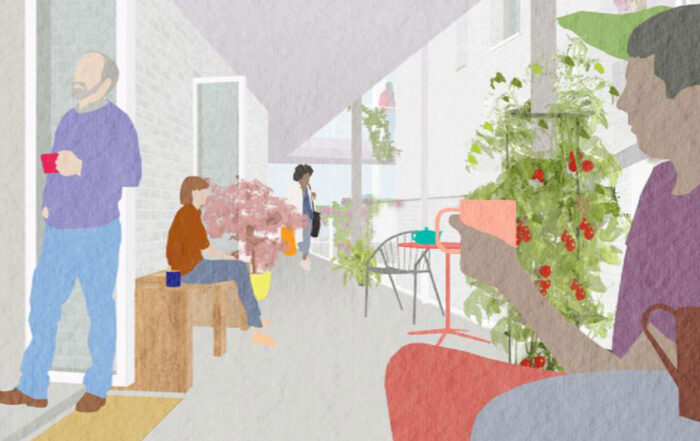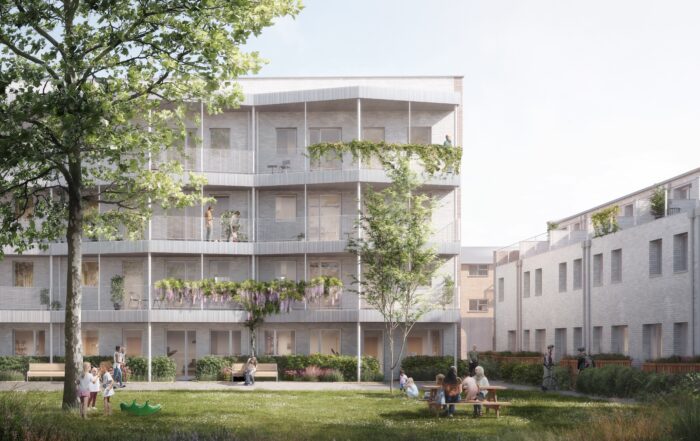21st October 2024
SETTING THE VISION FOR NORTHSTOWE COHOUSING.
21st October 2024
SETTING THE VISION FOR NORTHSTOWE COHOUSING.
Share
In October, the early adopters for Northstowe Cohousing, TOWN’s new project that launched earlier this year with Homes England, gathered together in Cambridge to begin to shape the vision for this new community.
The workshop was an opportunity for the emerging group to meet in person for the first time, lay the ground work for shared decision-making, and start to set the priorities for the shared spaces and values that will define Northstowe Cohousing. The workshop marked the start of the a codesign process and was central to the development of a meaningful, community-led brief.
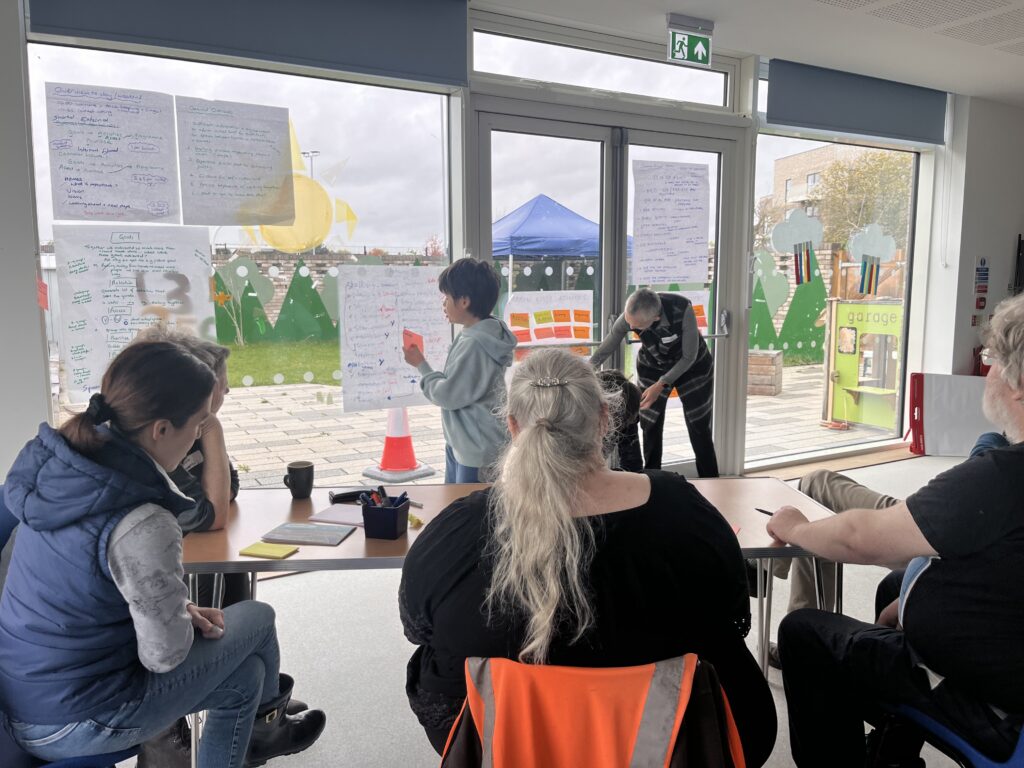
Participants at the Northstowe Cohousing Brief-Setting Workshop.
The workshop was facilitated by TOWN and focused on setting priorities for the future community. The group’s goals for shared external spaces emphasised connection to nature and animals, creating safe, inviting spaces for children, and encouraging collaboration with neighbours. The group outlined activities like gardening, composting, bike repair, BBQ-ing, and quiet, dark spaces for stargazing and meditation. Essential spaces in the community included bike parking, play spaces – for adults as well as children, quiet zones, and a shared garden. Practical needs like recycling stations, and laundry drying space were also considered. There was enthusiasm for having a sunny terrace outside the common house, with space for things like a pizza oven and BBQ area, as well as a hot tub!
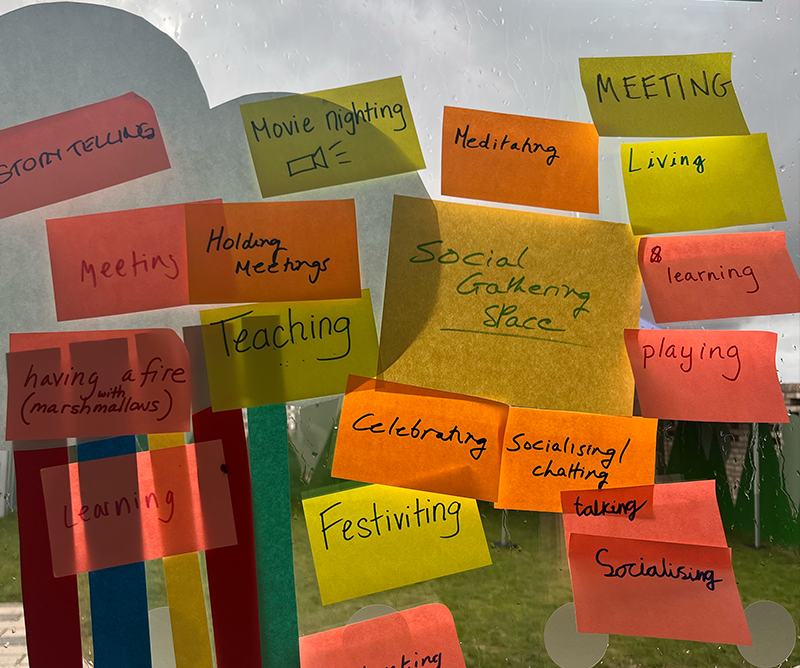
Activities envisaged for the social spaces in the community.
The group also outlined the vision for shared indoor areas. Key goals included flexibility, energy efficiency, and creating a welcoming environment for all ages. Members of the group were keen to have spaces that could support people playing music, crafting, and exercising. At the top of the priority list was a large social area for community events and gatherings with a kitchen for cooking meals, as well as a playroom for younger children. There was a recognition in the group that spaces would need to serve multiple roles in the community.
Looking Ahead
The workshop was a first step in beginning to visualise a community that reflects the needs of the people who will live there once completed. It formed an opportunity to begin connecting with future neighbours, and an introduction to the codesign process, which will be a central part of the design and planning process for the community. At the core of this workshop, was the opportunity for participants to influence the development of a design brief, rooted in the contributions of the people who will live there in the future. Their shared priorities will guide the early design and layout of the community.
